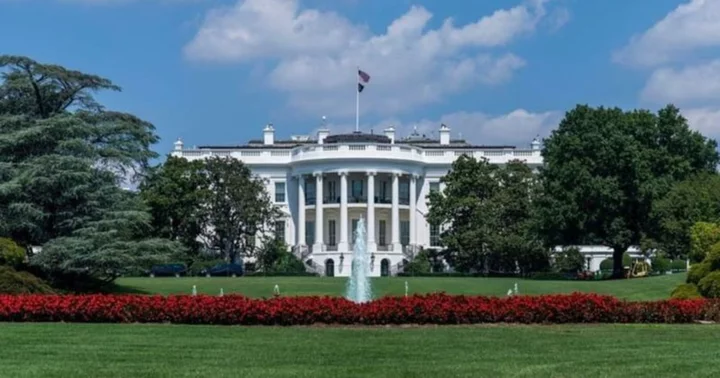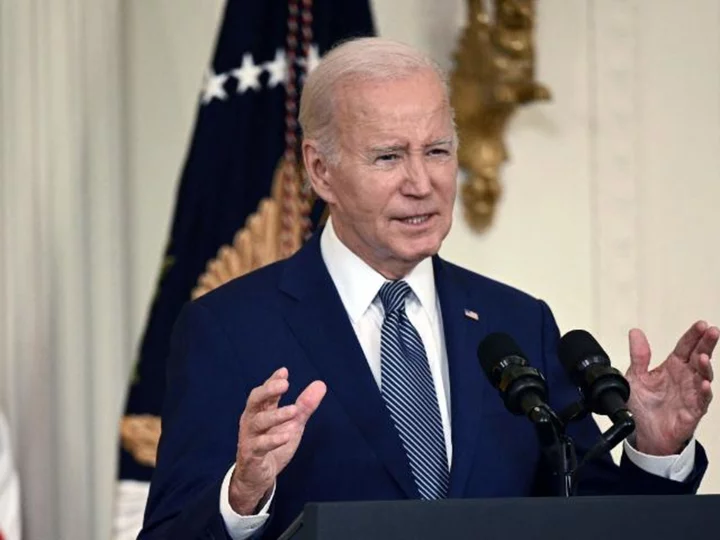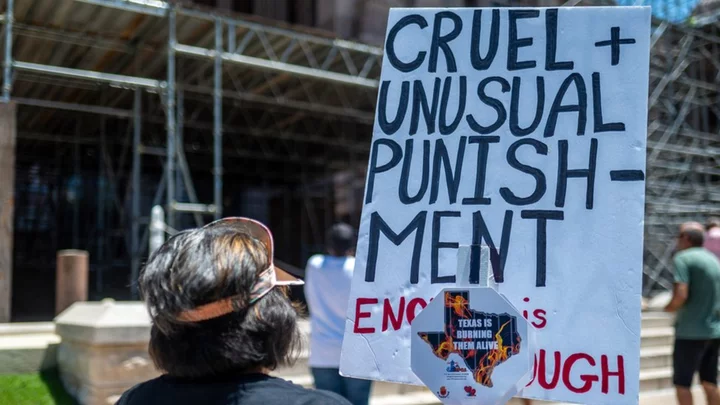WASHINGTON DC: On this day in history October 13, 1792, a significant event in history took place when the cornerstone was laid for the iconic White House in the newly established capital of the nation.
The task of constructing this neoclassical edifice at 1600 Pennsylvania Avenue was entrusted to James Hoban, an architect of Irish-American descent.
The workforce that brought this architectural marvel to life was reportedly a diverse group, including both enslaved and freed African Americans as well as immigrants from Europe.
The establishment of Washington as the nation’s capital was a strategic decision, taking into account its central geographical location within the burgeoning republic.
This move was facilitated by the generous cession of land by the states of Maryland and Virginia, which surrounded the Potomac River, leading to the formation of the District of Columbia.
The city’s unique and innovative layout, characterized by numerous circles, intersecting avenues, and abundant parks, was the brainchild of French architect Charles L’Enfant.
Today, we reminisce about the first stone laid in the construction of the White House.
President Theodore Roosevelt adopted the name White House
Initially, the building was known by various names such as the President’s Palace, Presidential Mansion, or President’s House. The term White House started gaining popularity among the public around 1811.
A popular myth suggests that the name originated from the application of white paint to conceal the burn marks left on the building after the Burning of Washington.
However, it wasn’t until 1901 that the name White House was officially adopted for use in formal contexts, thanks to an Executive Order issued by President Theodore Roosevelt.
Who built the White House?
Just over a year into his presidency, George Washington commissioned Pierre Charles L’Enfant, a French architect and city planner, to design the new capital.
L’Enfant chose a location for the White House and the adjacent Lafayette Square in an area known as the Barrens, which offered a sweeping southward view of the Potomac River.
In 1790, the District commissioners announced a competition for the design of the future mansion.
The prize was $500, a substantial amount at that time, and it attracted numerous architects, including Thomas Jefferson who submitted his proposal anonymously.
The winning design was submitted by James Hoban, a young Irish immigrant. His design was inspired by the Leinster House in Dublin, reports Politico.
What is the architectural style of White House?
The White House’s main entrance is on the north side, marked by a porte cochere with Ionic columns. This entrance is adorned with a lunette fanlight and a sculpted floral festoon.
The ground floor is obscured by a raised carriage ramp and parapet. The central three bays lie behind a prostyle portico added around 1830. The roofline is concealed by a balustraded parapet.
The southern facade, a blend of Palladian and neoclassical styles, features a rusticated ground floor in the Palladian manner.
As per NPS, the south portico was completed in 1824, and at the center of the facade is a neoclassical projected bow of three bays.
This bow is flanked by five bays with windows that have alternating segmented and pointed pediments at the first-floor level.
A double staircase from the bow leads to an Ionic colonnaded loggia and the Truman Balcony, added in 1946. The modern third floor is hidden by a balustraded parapet.
What materials were used in the construction of White House?
The White House was built using sandstone from Aquia Creek, a type of stone also referred to as "freestone" due to its ease of extraction. This stone is porous and susceptible to cracking in cold weather.
To safeguard the stone, Scottish stonemasons applied a whitewash to the building in 1798, giving it the name White House.
In addition, timber harvested from forests in Maryland and Virginia was used for the flooring and roofing, per National Geographic.
Who was the first president to sleep in the White House?
Although Washington was in Philadelphia when the cornerstone of the mansion was laid, he never had the chance to reside in the building, which was finished in 1800.
The first occupants of the mansion were President John Adams and his wife, Abigail, who lived there for less than a year. The mansion welcomed its third president, Jefferson, as a resident in 1801.
Adams wrote to his wife, "I pray Heaven to bestow the best of blessings on this House, and all that shall hereafter inhabit it. May none but honest and wise men ever rule under this roof," per White House History.
What caused the fire at the White House?
During the War of 1812, in 1814, British soldiers retaliated against the burning of government buildings in Canada by US troops by setting the White House and the US Capitol on fire.
The charred building was subsequently restored and expanded under the guidance of James Hoban. He added east and west terraces to the main structure, a semicircular south portico, and a colonnaded north portico.
The walls, stained by smoke, were painted white, giving the building its iconic appearance. The restoration and expansion of the White House were completed in the 1820s, per History.
President Harry Truman's administration oversaw much of the repair, and Truman spent some years residing in Blair House across the street.
Pennsylvania Avenue between the White House and Lafayette Square has been off-limits to cars since 1995 for security reasons.
The White House, the oldest federal building in the nation’s capital, attracts over a million tourists each year.
What is inside the White House?
The White House, situated at 1600 Pennsylvania Avenue in the heart of Washington, DC, serves as both the official residence and workplace for the President of the United States.
This grand structure is composed of three distinct yet interconnected sections - the East Wing, the West Wing, and the central Executive Residence.
Boasting a total of 132 rooms, 35 bathrooms, 412 doors, and 28 fireplaces, the White House is a testament to architectural grandeur.
The Executive Residence, the largest of the three sections, spans six stories.
It comprises two basement levels, a ground floor for staff operations, a state floor for hosting events and receptions, and two additional floors that serve as living quarters for the first family.
One of the standout features of the state floor is the oval-shaped Blue Room, used by the president for formal guest receptions.
Decked out in blue upholstery, curtains, and carpeting, the room has retained its distinctive hue since 1837.
On either side of the Blue Room, there are two sophisticated parlors designed for entertainment, per Insider.









